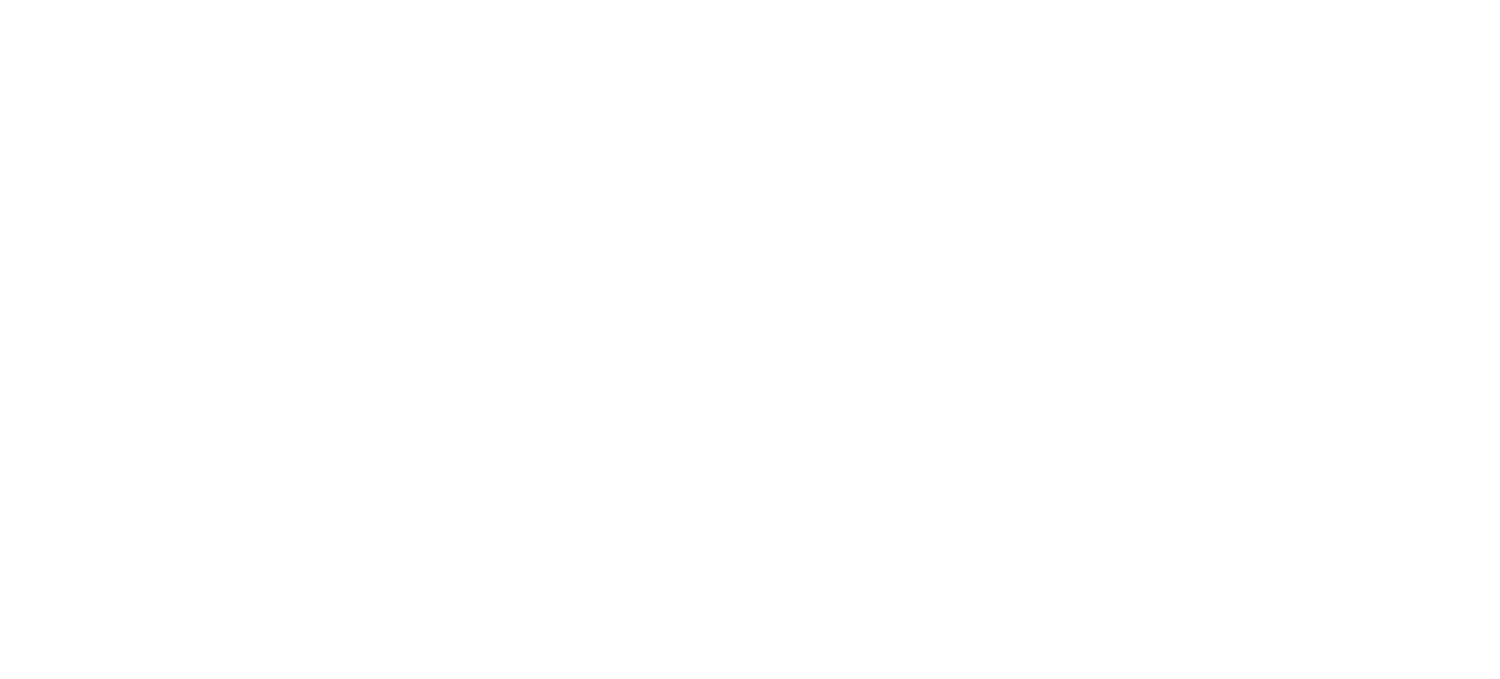Cutucupano Residence
About
A close parental relationship introduced us to a young couple who sought to erect a home in the depths of Santa Cruz’s natural landscape. The couple had a keen interest in:
a contemporary living space.
an environment that would realize their appreciation of nature.
The project location created a perfect opportunity to build on those desires.
The Problem
The brief required provision for an open living with sleeping accommodation for an expanding family. To satisfy an appreciation of nature within the restrictive constraints of a residential lot.
The Challenge
Create unique spaces that allowed the clients to indulge in both their gardening and pet care interests.
Constrained by a limited budget, the project needed to be developed on a phased basis.
Taking full advantage of Santa Cruz's natural environment, views and micro-climate.
Maintain a level of family privacy within a developing gated community.
To address the desire for a large volume living space
The Solution
Orient the core of the building at 45 degrees to the property line – to create more interesting vistas, green spaces and pet friendly areas
In contributing to reducing development costs:
The compact design around the central stair atrium allows access to all the residential functions around the central core at both levels
Natural materials were used such as wood and polished concrete flooring to maintain environmental sensitivity
Its orientation creates interesting views of the surrounding garden and the Northern range. Additionally air flow is easily captured buy the angled façade that allows for air intake with extraction via the central core vortex
Angle avoids direct views away from neighbours' living spaces.
Master bedroom is at a higher level due to the requirement of a greater volume within the living space.
The Conclusion
Our clients loved the environment we created for them. It gave them the opportunity to indulge in their love of nature and building stronger family bonds through shared activities.



























